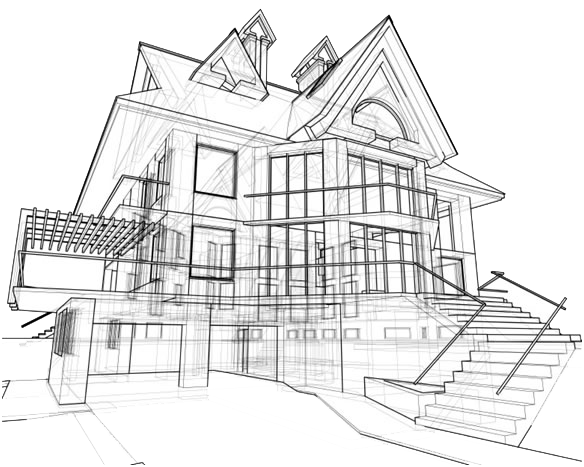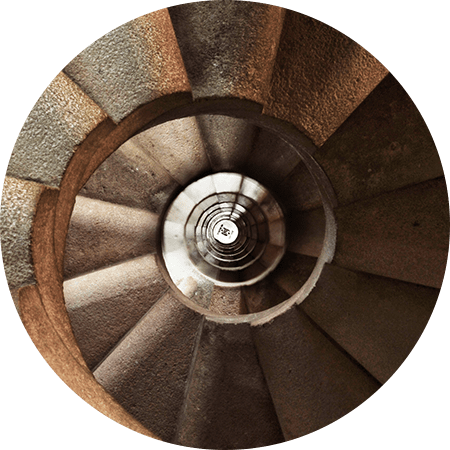Our Pre-Construction Services aim to make the design process seamless. Key to the process is providing accurate cost estimates early on. In addition, our engineering and detailed consultation streamlines the process and saves you time and resources.
Our Pre-Construction services, including preliminary cost estimating, value-engineering, construction technique, material consultation, consultant plan review, story pole and permitting assistance, and on-site discovery, are offered at no cost if we build the project!
Our pricing begins with a preliminary cost estimate from initial architectural plans before all plans are finalized. This is typically done internally, with occasional input from subcontractors.
We then create a second estimate when plans are submitted, which includes firm bids for building shell and site work and allowances or internal estimates for finishes.
Our final pricing package comprises fixed costs for major trades based on multiple bids.
The last step is putting together the bid book and selecting subcontractors for each trade.
A full-time Site Superintendent or Foreman supervises our projects. They manage daily job site activities, including safety, scheduling, material ordering, and employee supervision.
A project manager, or Val Lapatskiy, also manages our projects, handles project paperwork, attends site meetings, and makes budget and schedule revisions.
Project manager hours vary based on project size, with 5 to 20 hours per week being typical. We also recommend a team of trusted subcontractors for optimal service and value.
Timelines are critical to our projects. Therefore, we prioritize open communication about project schedules. Scheduling is managed using Microsoft Project software and procurement logs. Each project schedule includes key milestones for our crew, as well as design choices and deadlines for clients. Schedules are regularly updated when significant changes occur or when progress slows.
At the end of your project, we make an internal punch list. Once done, we request a walk-through with you and your architect to create your own punch list, which we then compare to ours. Both lists are addressed to completion.
In addition, a binder containing appliance specifications, operating instructions, and subcontractor details will be given to you for future reference.
The final touch is a thorough cleaning, and the keys are handed over. Our aim is to exceed expectations by delivering top-notch service and products, resulting in referrals to friends and family.

